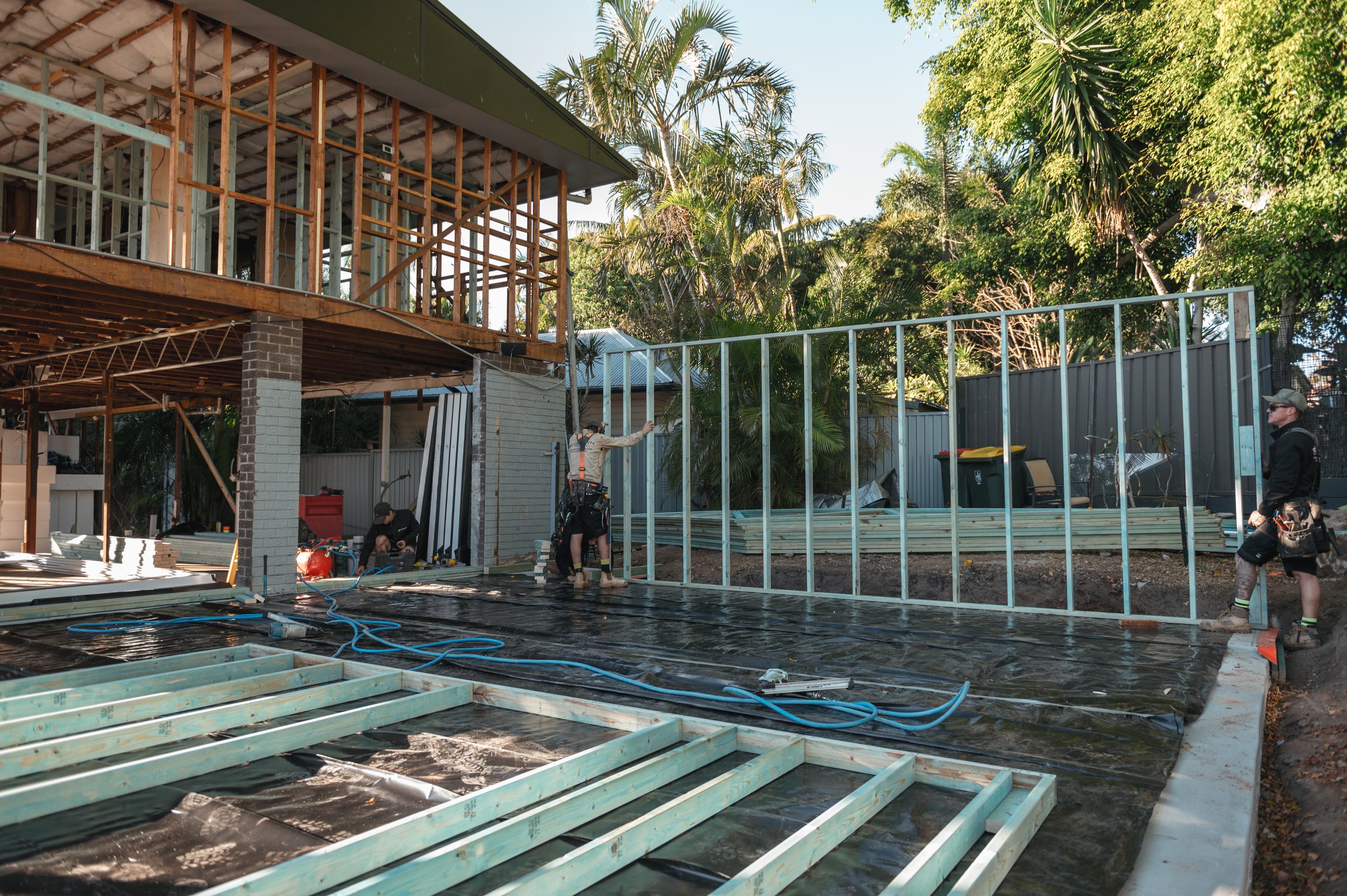
The Palms
Our Portfolio
Sandgate, Brisbane
Major Full Home Rebuild
This project involved a major full home rebuild, where the original house was stripped back to frame, extended and landscaped to establish a luxurious, spacious, and modern Hampton-style home. The transformation aimed to deliver the elegance, functionality and comfort typical of this architectural style. Upon completion, the residence boasted a seamless blend of classic design elements with contemporary amenities, offering a sophisticated living space for the homeowners. The project encapsulated the essence of modern luxury while honouring the timeless appeal of the Hampton style.
The completed home boast the features of 3 bathrooms, 4 bedrooms, kitchen, 2 studies, kids space, living room, luxurious kitchen and outdoor living space. We would like to recognise our client for making these beautiful selections to create the stylish finish at The Palms.
Explore the beauty of the completed project - The Palms at Sandgate
Floor Plan & Project Elevations
The attached elevations and floor plans provide a comprehensive overview of the renovation works at The Palms, showcasing both existing and new layouts. The existing plans highlight the current spatial configurations, while the new floor plans illustrate significant enhancements designed to optimise functionality and aesthetic appeal. The elevations further detail exterior transformations, including updated facades and the integration of contemporary materials.
Plans by Embody Building Design.
Construction Stage
During this stage, our team focus on executing the detailed plans and designs created during the pre-construction phase. This stage involves clearing the site, laying foundations, erecting structural frameworks, and ensuring the integration of essential services such as plumbing and electrical systems. Our skilled team work diligently to bring our client’s vision to life, while adhering to safety regulations and quality standards. Regular site inspections and progress updates will be conducted to keep the project on track and address any unforeseen challenges promptly. We are committed to delivering a high-quality, functional, and aesthetically pleasing home that exceeds our client's expectations.
Update as the project nears completion.
Construction stage of the project.
Structural stage video of the home during frame stage and extension underway.
Before Stage
Our client’s house before, featured a traditional design with dated fixtures and did not take advantage of the natural light. The interior was compartmentalised, creating a sense of confinement and restricting the flow of space. The limited floor area also posed a challenge, prompting the need to extend the home to accommodate their growing family and aspirations for a more open, airy living environment, with the Hamptons aesthetic.
Before video showing the home before Oztown conducted works.












































































































