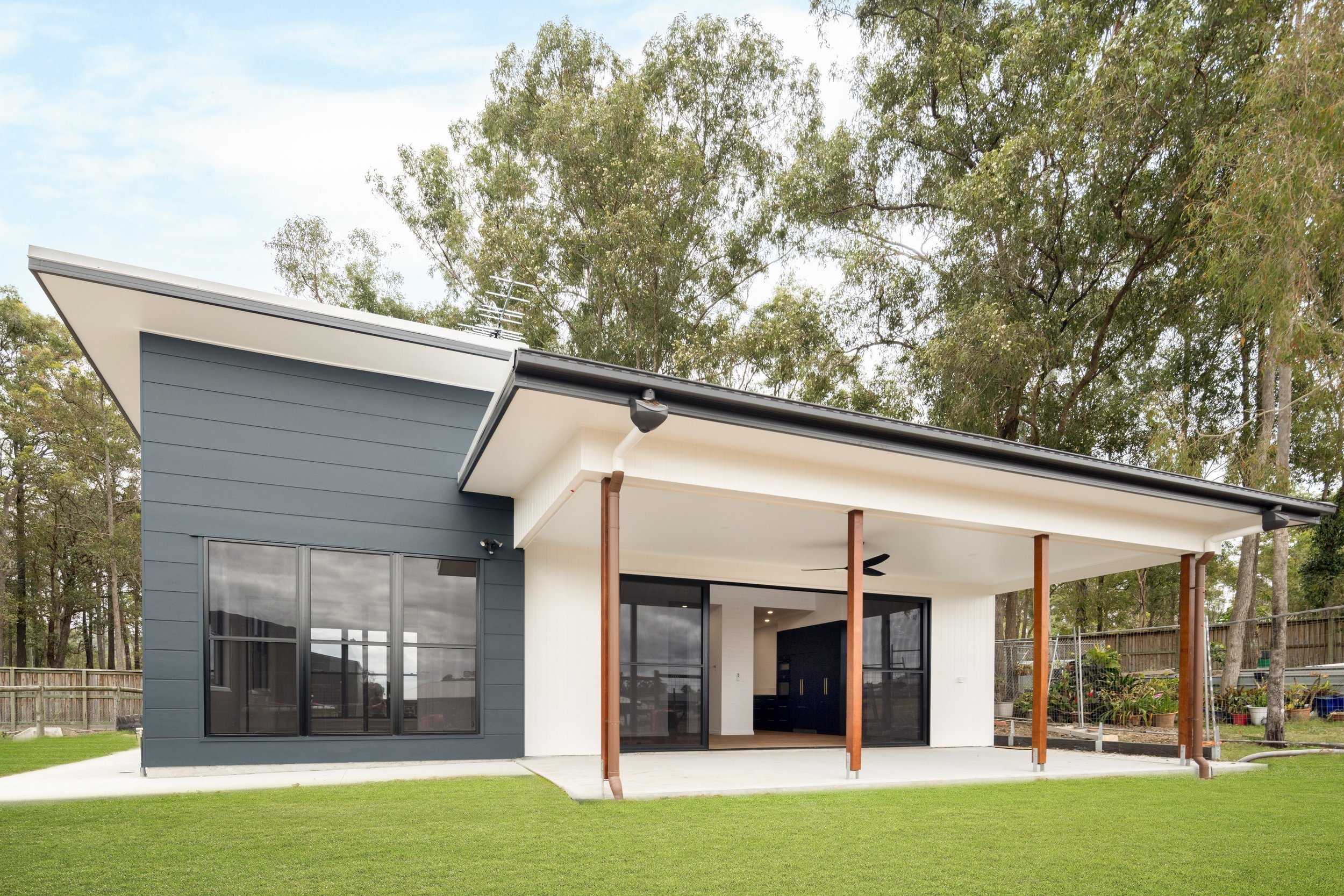
Project Luxe
Our Portfolio
Delaneys Creek, Brisbane
New Build - Independent Secondary Dwelling
This project is a new build, independent secondary dwelling. Our client was wanting to downsize while maintaining independence, living on the same block of land as their family. Featuring an open-plan living area that flows seamlessly into a well-equipped kitchen, this home prioritises natural light and ventilation. This luxurious design features high ceilings, two bedrooms, a fully equipped kitchen, a bathroom, a laundry area and dining space, as well as outdoor living. This dwelling aligns with the liveability housing design standards, with the integration of wheelchair accessibility into and throughout the home, among other features. This underscores Oztown Constructions commitment to creating inclusivity and building a future where accessibility is the norm, not the exception.
To accommodate our client downsizing their home, we incorporated additional storage cabinetry and roof storage, as well as personalised elements like a built-in dog wash to accommodate our clients individual needs. This exquisite build is modern, stylish, functional, and spacious and is designed to serve our client for many years to come.
This newly built independent secondary dwelling showcases modern design elements with a functional layout, making it suitable for a variety of living arrangements. An independent secondary new build, is an ideal choice for families or as an investment opportunity.
Project Introduction Video
Project Luxe Completed
Client Experience & Testimonial
Floor Plan & Project Elevations
The attached floor plan and elevations provide a comprehensive overview of this new build secondary dwelling project, that has been designed to optimise functionality and aesthetic appeal. The floor plan of this new home has been tailored to provide a spacious living area, well-equipped kitchen, and comfortable bedrooms that foster a sense of home. The elevations reflect a modern architectural style, featuring clean lines and strategically placed windows to maximise natural light while ensuring privacy. Materials chosen for both the interior and exterior, create a harmonious bend with the surrounding environment.
Plans by Gavin O’Donnell Building Design
Custom Home Features & Practical Living
It’s great to see our client settled into their new home. With furniture thoughtfully arranged, every room reflects her unique style and preferences. This contemporary design blends functionality and comfort, creating a personalised sanctuary. She is already enjoying the benefits of her new home, relishing in the spacious layout and custom features such as a sewing room, with ample storage and a built in dog bath. This new build not only meets her needs, but also enhances her lifestyle, proving to be the perfect retreat she envisioned.















































