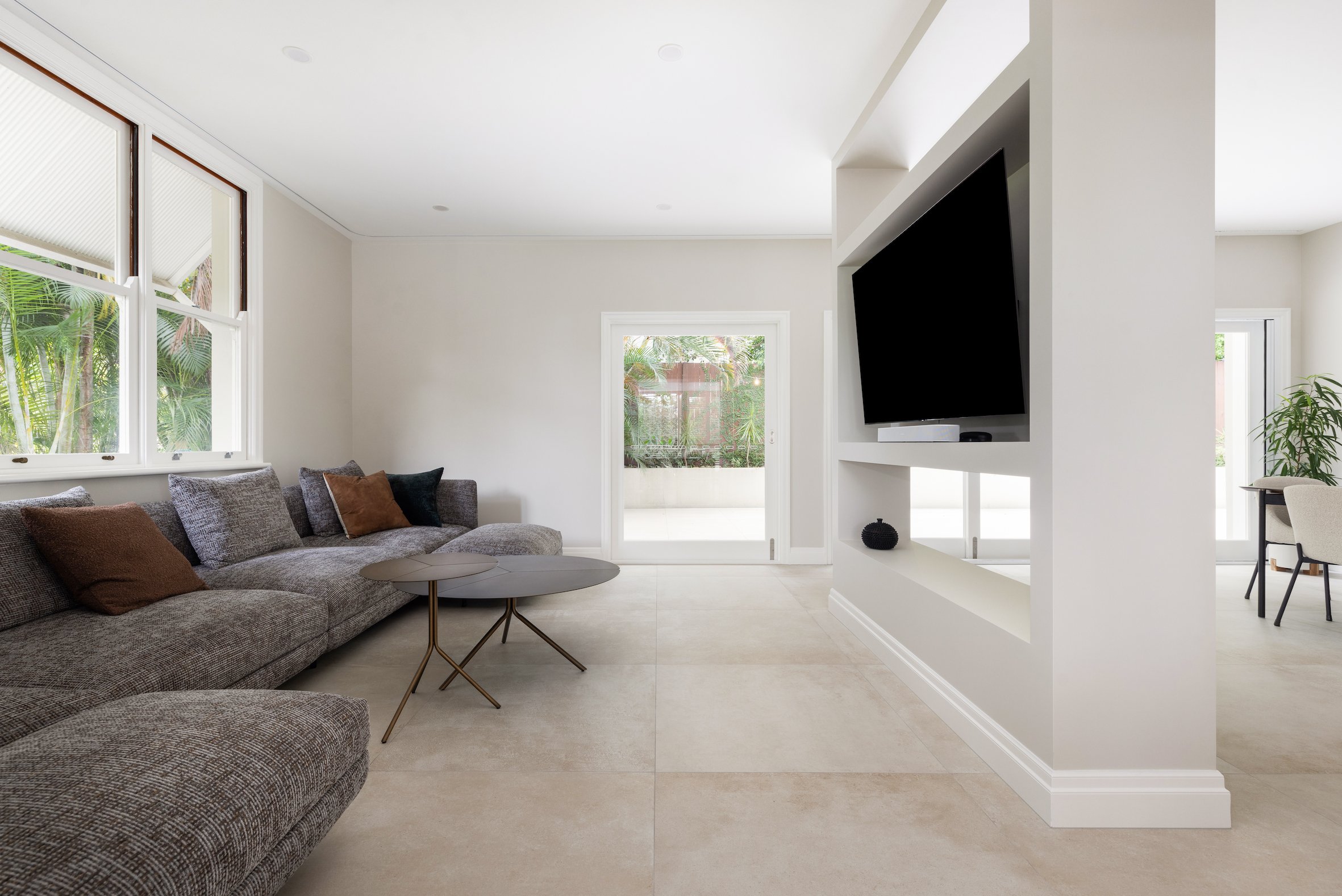
Project Camphor
Our Portfolio
Chelmer, Brisbane
Major Internal Home Renovation
The major internal renovation at Project Camphor, transformed this home from an 80’s style home into a stunning display of spacious, modern luxury. Expansive open-plan living areas have been meticulously crafted, featuring high ceilings and large windows that flood the interior with natural light. Elegant materials such as high end large floor tiles, gold fixtures and sleek marble countertops provide a sophisticated touch, while bespoke cabinetry adds functionality without sacrificing style. This renovation delivers a harmonious blend of opulence and practicality, redefining modern living.
In this project, we knocked down walls to open up an unusable outdoor space, to expand the home’s useable space. Allowing the addition of a bar area and expansion of the living space. Venetian plaster was utilised on the traditional, entry spiral staircase to transform the entry into a modern and sleek finish. With a restructure internally we were able create functional flow within the home, renovating the kitchen, living, dining, laundry, study, additional bathroom, powder room, spare bedroom and entry.
Utilising an interior designer for this project ensured the design choices for this project were intentional, functional and cohesive throughout. As well as choosing a style that will remain timeless and modern for years to come.
Interior Design
The interior design for this project showcases an eloquent blend of modern aesthetics and functional spaces, meticulously crafted to enhance both beauty and practicality. Clean lines and an open layout create a sense of fluidity, while natural light floods the space through strategically placed windows, fostering a warm and inviting atmosphere. The use of contemporary materials, such as timber and polished concrete, not only adds a sophisticated touch but also ensures durability and ease of maintenance. Colour palettes feature soft neutrals with bold accents, creating a balanced and harmonious environment that caters to both relaxation and activity. Thoughtful consideration has been given to storage solutions, maximising space without compromising on style, making the interior both elegant and user-friendly.
Interior Design by Sheena Hanks, at Inka Interiors
Before Images
Our client’s home before, featured an 80’s style design that had dated design features and rooms that could be restructured to improved the functionality, size and flow of the spaces. Removal of walls, restructuring of the layout and modernising this home to bring it back to its prime, was exactly what our client’s wanted.
Construction Stage Images
During this stage, our team focus on executing the detailed plans and designs created during the pre-construction phase. This stage involves clearing the site, erecting structural frameworks, and ensuring the integration of essential services such as plumbing and electrical systems. Our skilled team work diligently to bring our client’s vision to life, while adhering to safety regulations and quality standards. Regular site inspections and progress updates will be conducted to keep the project on track and address any unforeseen challenges promptly. We are committed to delivering a high-quality, functional, and aesthetically pleasing home that exceeds our client's expectations.
















































































































