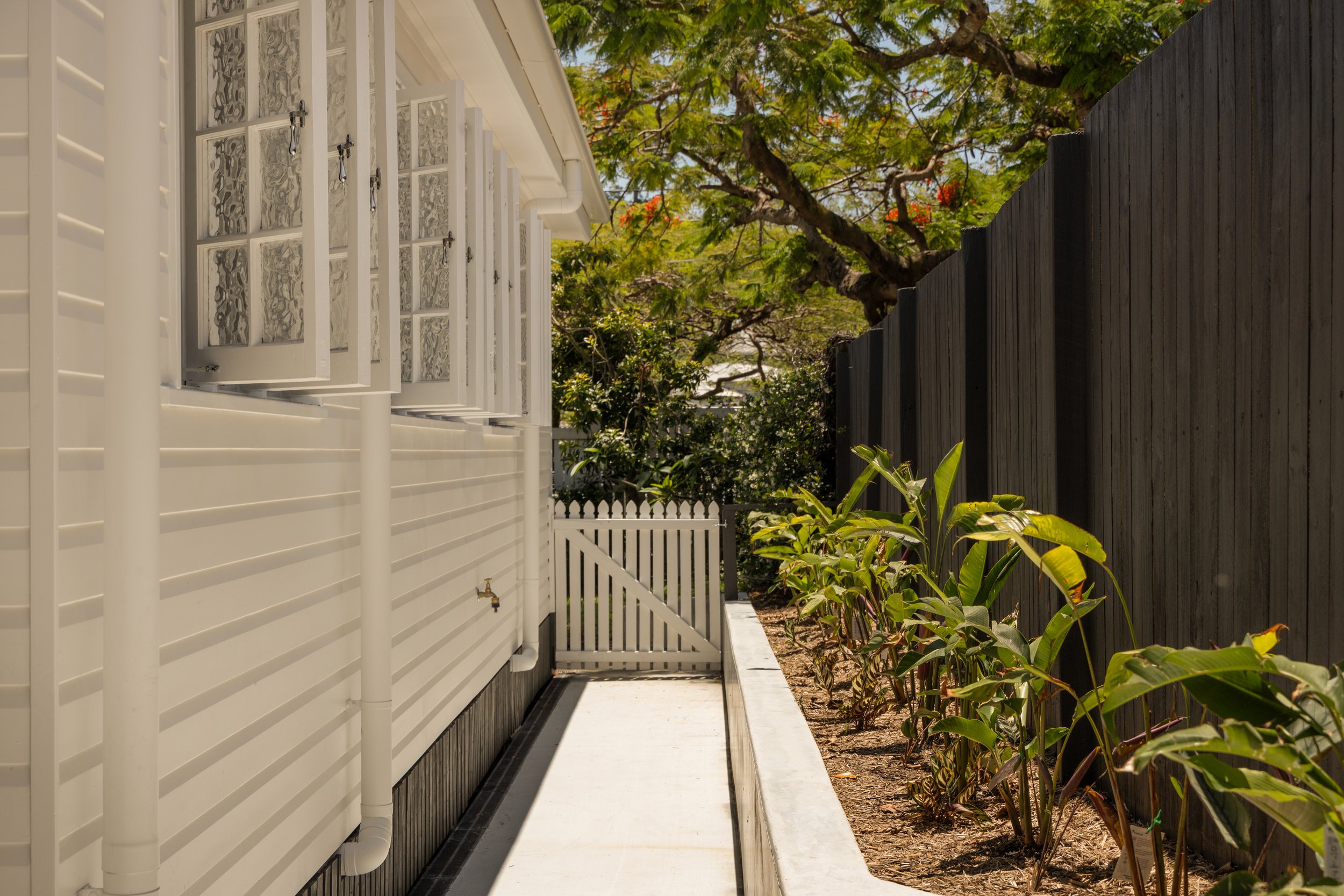
Frangipani
Our Portfolio
Norman Park, Brisbane
Home Renovation & Extension
The renovation and extension of the Queensland cottage involved a thoughtful design that seamlessly integrates modern living with the property’s charming original features. Two new bedrooms were added to accommodate a growing family, complemented by a spacious living area that fosters family interaction and relaxation. The master suite now features a stylish ensuite, complete with contemporary fixtures, while a walkthrough wardrobe enhances the functionality and elegance of the space.
Careful attention was given to ensure that the extension harmonises with the existing structure, preserving the historical character of the cottage while providing the comfort and convenience of modern living.
Client Experience
Floor Plan & Project Elevations
The attached elevations and floor plans provide a comprehensive overview of the renovation works at project Frangipani, showcasing the renovation and extension to our client’s current home. The elevations further detail exterior transformations, including updated facades and the integration of contemporary materials, to compliment the character of the original Queenslander cottage.
Plans by Gavin O’Donnell Building Design






























